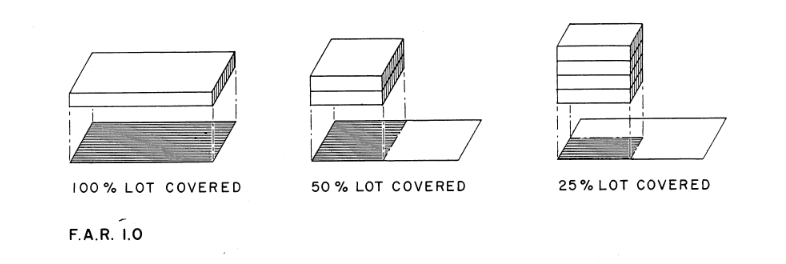Removes the minimum lot size requirement of 700 square feet per residential unit in Office General (OG) zoning district.
Additional regulations:
-
1 parking space required per unit
-
1.75 Floor Area Ratio (FAR)
-
100 foot Maximum Building Height
-
20 foot front setback
-
5 foot minimum side setback 20 feet total
-
20 foot rear setback
-
Buffer yard standards (depends on adjacent zoning district)
Example: Construction of a new multi-family building on a 3,500 square foot lot
Existing regulations: A 5 unit building (3,500/700 = 5) could be built with 5 off-street parking spaces (5 x 1 = 5). It can be up to 100 feet tall, set back 20 feet from the front property line, set back 5 feet from one side property line and 15 feet on the other, and 20 feet from the rear property line. The amount of floor area can be no more than 175% if the lot.

Proposed regulations: A 12 unit building could be built with 5 off-street parking spaces (5 x 1 = 5). It can be up to 100 feet tall, set back 20 feet from the front property line, set back 5 feet from one side property line and 15 feet on the other, and 20 feet from the rear property line. The amount of floor area can be no more than 175% if the lot.
Differences: The 700 square foot per unit lot requirement does not apply, so more units could be built on this lot, as long as they meet the other requirements.
