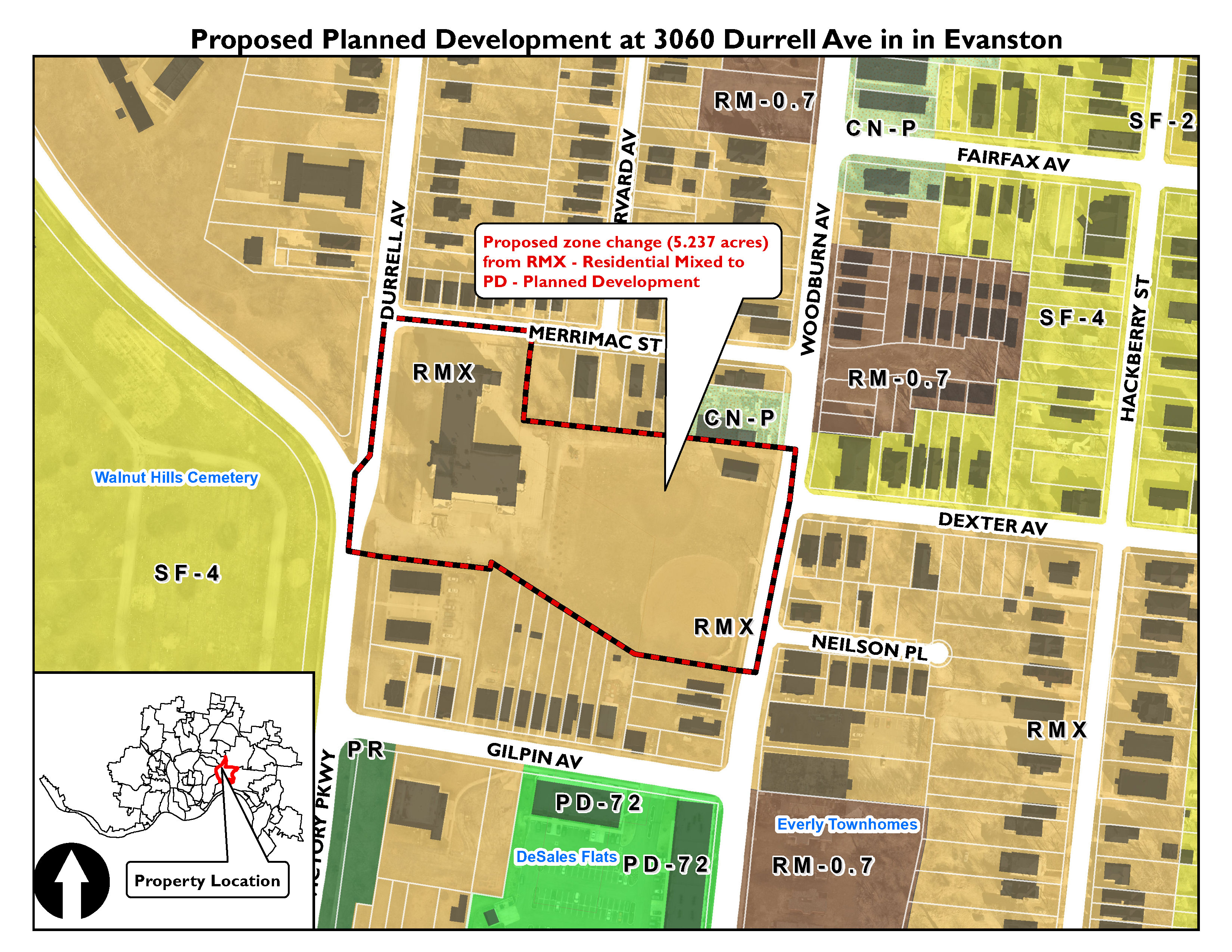Proposed Zone Change to Planned Development at 3060 Durrell Ave in Evanston
Final Development Plan Submittal:
Upcoming Meetings:
-
-
February 7, 2025 at 9:00am
-
In Person in City Hall Council Chambers (Room 300, 801 Plum Street) or via Zoom. Please email Jesse for the link to join the CPC meeting if you plan on speaking publicly.
-
-
Other Materials:
Background:
Kingsley + Co., is requesting a zone change from Residential - Mixed (RMX) to Planned Development (PD) for the property located at 3060 Durrell Avenue. The proposed zone change is currently a 4.513-acre site located off of Victory Parkway within the Evanston neighborhood and close to East Walnut Hills. This application is for a Development Program Statement and Concept Plan. This will have to come back through the Final Development stage as well for the Planned Development Process.
More information regarding the Planned Development process: Chapter 1429 - PLANNED DEVELOPMENT DISTRICTS | Code of Ordinances | Cincinnati, OH | Municode Library
The proposed Planned Development will consist of two multi-family buildings with 240 mixed-income housing units, ranging from studios to 3-bedroom apartments. Both buildings are intended to be 4-stories tall. The development will additionally feature a range of amenities, including a swimming pool, coworking spaces, rooftop areas and dog runs. The proposed development will also include nearly 248 parking spaces (1.03 parking spaces per unit).
Project Location:
3060 Durrell Avenue, Cincinnati, OH 45207

Past Meetings:
-
Virtual Public Staff Conference #1-
Monday, November 06, 2023 at 4:00pm via Zoom
-
-
Virtual Public Staff Conference #2
-
Monday, January 08, 2024 at 6:00pm via Zoom
-
-
These revisions include:
-
Unit count decreased by 60 - totaling 240 proposed units.
-
Parking spaces increased to a total of 248 off street parking spots.
-
Durrell side building decreased to 4-stories, instead of 5-stories.
-
Increased greenspace and the addition of a dog park.
-
New renderings/architectural design.
-
-
-
-
City Planning Commission
-
Friday, February 16, 2024 at 9:00 am
-
In Person in City Hall Council Chambers (Room 300, 801 Plum Street) or via Zoom. Please email Jesse for the link to join the CPC meeting if you plan on speaking publicly.
-
-
Equitable Growth & Housing Committee
-
Virtual Public Staff Conference - FDP
-
December 2, 2024 at 5:00pm via Zoom
- Notice
- Power Point Presentation
-
-
City Planning Commission - FDP
-
December 20, 2024 at 9:00am
-
-
Related Application Materials:
-
Development Program Statement (Updated 1/26/2024)
-
Community Engagement Summary (Updated 1/26/2024)
-
Please note that other items will be submitted during the Final Development Plan phase. These include detailed elevations, building plans, geotechnical report, sewer, infrastructure details, etc.
-
Contact:
For questions or assistance, please contact:
Jesse Urbancsik, Senior City Planner | jesse.urbancsik@cincinnati-oh.gov | 513-352-4843
The City of Cincinnati is committed to equal access at meetings and facilities by providing reasonable accommodations for individuals with disabilities upon request.
