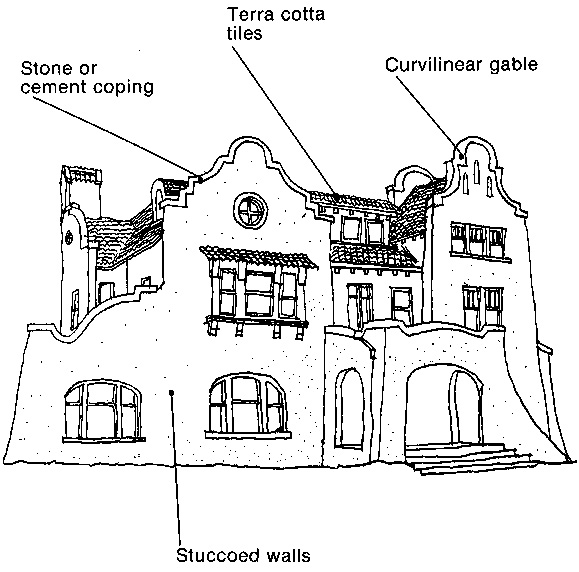Spanish Mission: 1910 To 1940

Spanish Mission: 1910 To 1940
Spanish Mission houses are one-and-a-half to two-and-a-half stories high, square or rectangular in plan, and have gable or hip roofs covered in red, green or orange ceramic tiles (or in metal, fabricated to simulate tile), or flat roofs. A common feature is a rounded arch. Often included are curved gables with stone trim, wrought iron balconies, and arcades. Windows are variously sized and shaped. Walls are stucco or brick.
The style originated in California and was based on 17th- and 18th-Century Spanish colonial architecture. In California, entire towns were constructed in Spanish Mission, considered the appropriate style for the Southwest. The style extended eastward, and Spanish Mission houses were built in all areas of the country. Builders’ guides, which pictured a variety of houses of the style, helped to publicize it, but it was never as popular in the East as it was in the Southwest.
The period of Spanish Mission in Cincinnati was concurrent with those of the Colonial Revival, Tudor Revival, and Bungalow styles, all of which far outweighed it in popularity. Scattered examples occur in neighborhoods that developed in the early to mid-20th Century.
