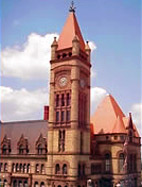History Of Cincinnati City Hall
Welcome to City Hall!
The headquarters for Cincinnati's government has been on this site since 1852, but the building erected then was not nearly as large as the present City Hall. It faced Plum Street, was surrounded by a small park and had a second story added a year or two later.
In 1887, four men were appointed to oversee the design and construction of a new city hall on the same site. A local architect, Samuel Hannaford, who had designed Music Hall, won the architectural competition. The cornerstone for the new building was laid with Masonic ceremonies on August 16, 1888. Soon afterward changes in plans and work already done were necessary because it was decided to buy the western half of the lot and use the whole block.

The city offices were housed in temporary quarters until the new building was ready. On May 13, 1893, it was dedicated with a parade, speeches, music, masses of flowers, and spectacular fireworks in the evening.
Hannaford designed City Hall in a very popular style, Romanesque, as interpreted by H. H. Richardson, using massive stones, rounded arches and a tower. The stonework was done by the David Hummel Company, the ironwork by M. Clements, and the painting by F. Pedretti Sons. These were all Cincinnati firms.
Today City Hall's stained glass windows attract the most attention. There are three sets of five each on the stair landings at the Plum Street end, one set of three on a stair landing on the Central Avenue end, seven lunettes (halfmoons) in the Council Chambers, and skylights above the stairs. These were made by the New York firm, Pottier Stymus & Co. G.C. Riordan & Co., a local company, supplied seven stained glass transoms for the police gymnasium.
The large window visible from the Plum Street entrance illustrates the reference to Cincinnati as the Queen City in Longfellow's poem, "Catawba Wine". On the next landing are scenes depicting events of Cincinnati's early days: the way the settlers traveled, the work of building houses and the importance of religion in their lives. General Arthur St. Clair, governor of the Northwest Territory, arrived in 1790, established Hamilton County and named Cincinnati the county seat.
On the third landing, the central window shows the ancient Roman citizen, Cincinnatus, for whom St. Clair and other officers of the Continental Army named their Society of the Cincinnati. To these Revolutionary War veterans, Cincinnatus symbolized the citizen who leaves his own work to serve as a military leader when needed and then chooses to return to civilian life, just as they had. This was the source of Governor St. Clair's name for the new county seat.
The small windows in the Council Chambers show the seals of the Northwest Territory, Ohio and City of Cincinnati. The latter two are repeated in the windows at the west end, and there the first book printed in the Northwest Territory and Cincinnati, Maxwell's Laws, is commemorated.
Many more fascinating details can be seen in the windows, in decorative ironwork and carved stone as well. Also, there are two ceiling paintings done in 1897 or later. In the Plum Street entrance is one by Walter Beck and in the Safety Director's office is one by Frank Duveneck and John Rettig; all three were well-known Cincinnati artists.
Even while the building was under construction, the structure of the city government was changing; the city continued to grow by annexations and services expected from city government increased. In the mid 1900's there were numerous proposals for a new city hall, but the trend toward locating some city offices in neighborhoods and the growth of interest in preserving historic buildings has led to a renewed respect with which Cincinnatians view their nineteenth century City Hall.
