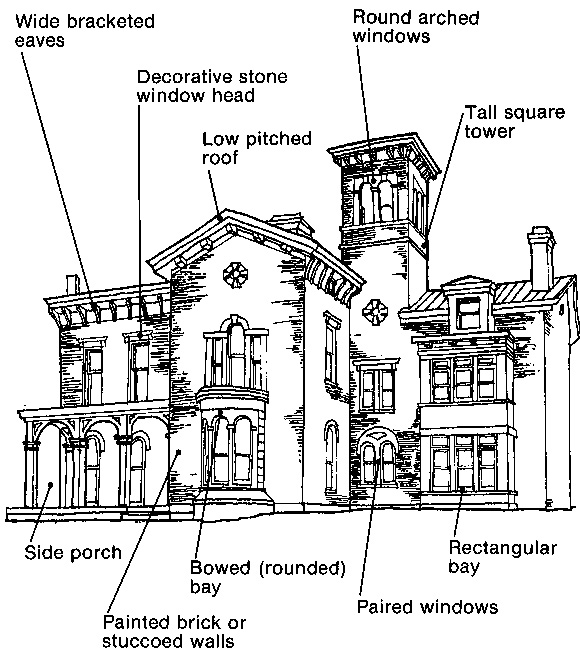Italian Villa: 1850 To 1870

Italian Villa: 1850 To 1870
Italian Villa houses are usually two stories high, have irregular floor plans and low-pitched gable or hip roofs with wide, bracketed eaves. A square tower, rising above the rest of the house, is almost always included in the composition. Round arched windows, which are common, are often paired or arranged in groups of three.
Other features are bay windows, balconies, and side and front porches. The most elaborate houses are brick with carved stone brackets and window heads, stone banding, and quoins at the corners. Simpler houses are of wood construction, with machine-carved wood ornamentation.
The Italian Villa style was inspired by traditional Italian farmhouses and was popularized by Andrew Jackson Downing in his stylebooks, Cottage Residences (1842) and The Architecture of Country Houses (1850).
By 1850, the style had come to Cincinnati, but it never found wide popularity here, perhaps because Italian Villas, with their towers, bay windows, and other projections, were expensive to build.
As Downing himself writes, in Cottage Residences, "A great number of persons ... will find no good reason for any extra cost incurred in creating an irregular villa like this, as a more regular one would afford the same comfort and convenience."
The best examples of the style in Cincinnati are elaborate brick houses located in Mount Auburn, Clifton, East Walnut Hills, and other areas that were favored by the affluent, and where the appropriate "wooded settings" (recommended by Downing) could be found.
